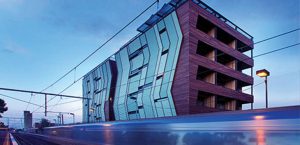
romoted as a new era in eco-village renaissance, The Commons is one of Australia’s most sustainable mixed use residential developments. Located 6kms from Melbourne’s CBD along the Upfield train line, this award winning development is home to 24 apartments, two artist studios, a café and Breathe Architecture, the practice behind the project’s conception.
Perhaps philosophically The Commons is not suited to everyone as some of the ESD initiatives include no air-conditioning, no car parking and communal laundry facilities; however, notwithstanding this, it has struck a chord within the community at large. Forging a new definition on how you can blend mixed use and medium density housing options, the design emphasises the value of people, community and social capital. The unique approach actively promotes providing more affordable housing through significant savings in marketing and agents costs, reduced construction cost with no second bathrooms or basement, and through the savings of shared facilities.
With an average energy rating of 7.5 stars The Commons exemplifies sustainability leadership in practice with each unit consuming approximately one quarter less energy than the equivalent suburban house. Arguably though, The Commons’ most meaningful achievement is its consideration of holistic sustainability, concentrating on the social and economic impacts affecting communities today.
Using a human-centred design approach, The Commons emphasises the connectivity of residents through high quality communal spaces and amenities, such as the shared roof top laundry, community gardens and go-get car share program.
Characterising a communal design orientation which is more reflective of modern lifestyles and emerging social innovation trends driving the property market,
The Commons should look to become the norm, rather than a unique and individual example of best practice. http://www.breathe.com.au